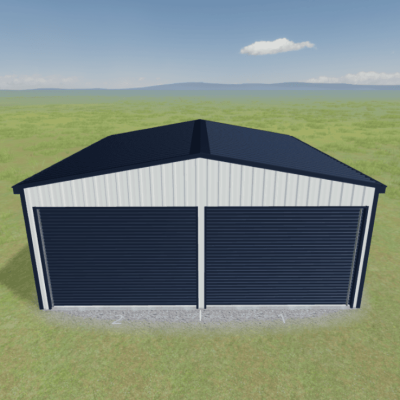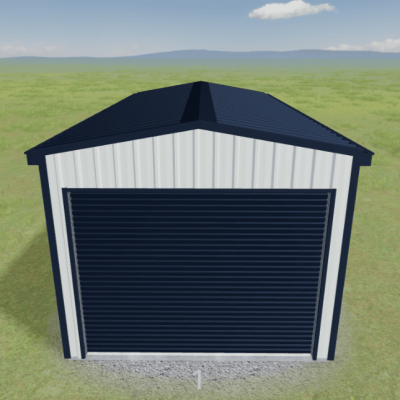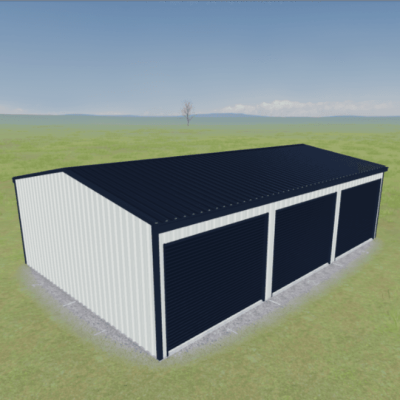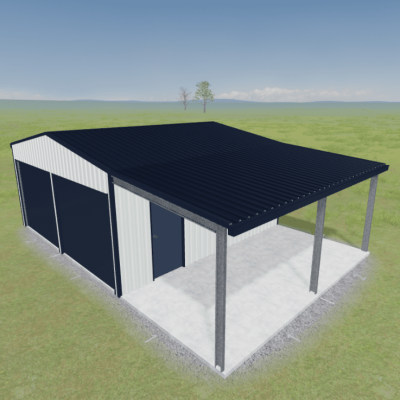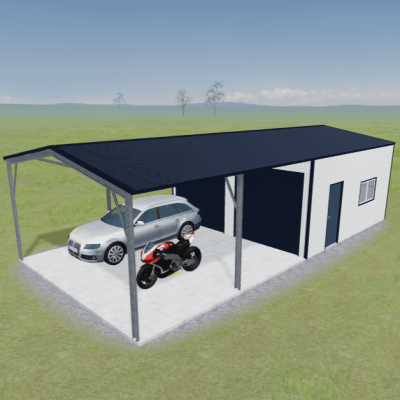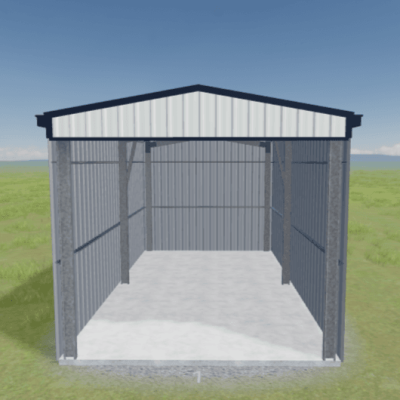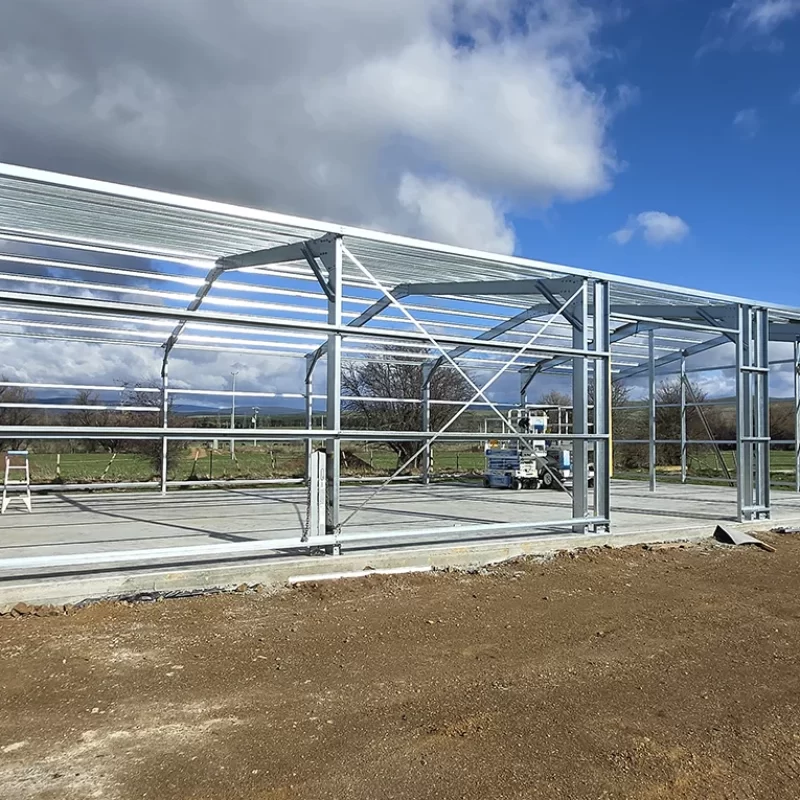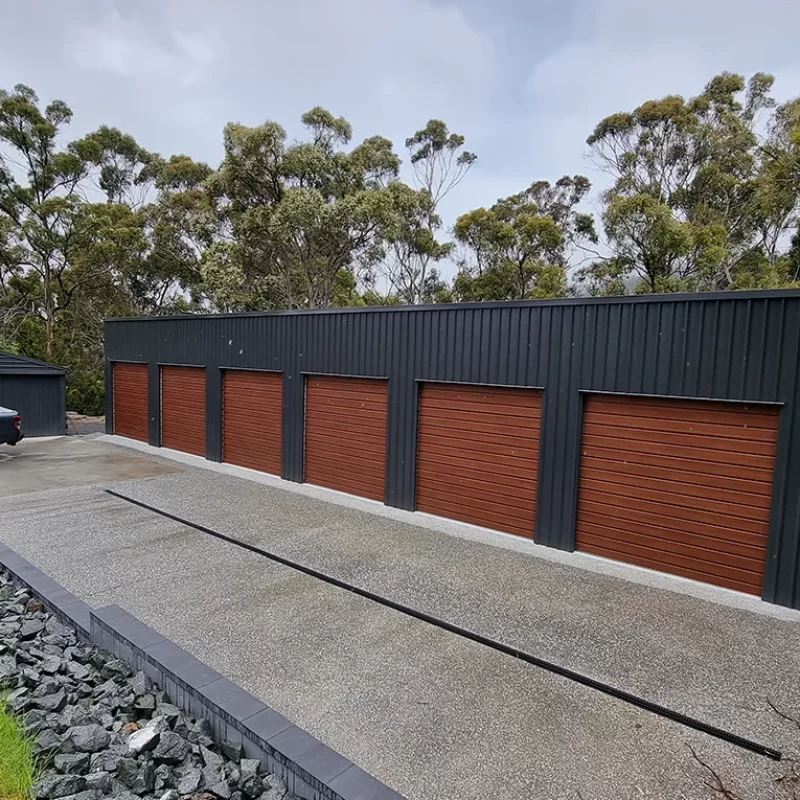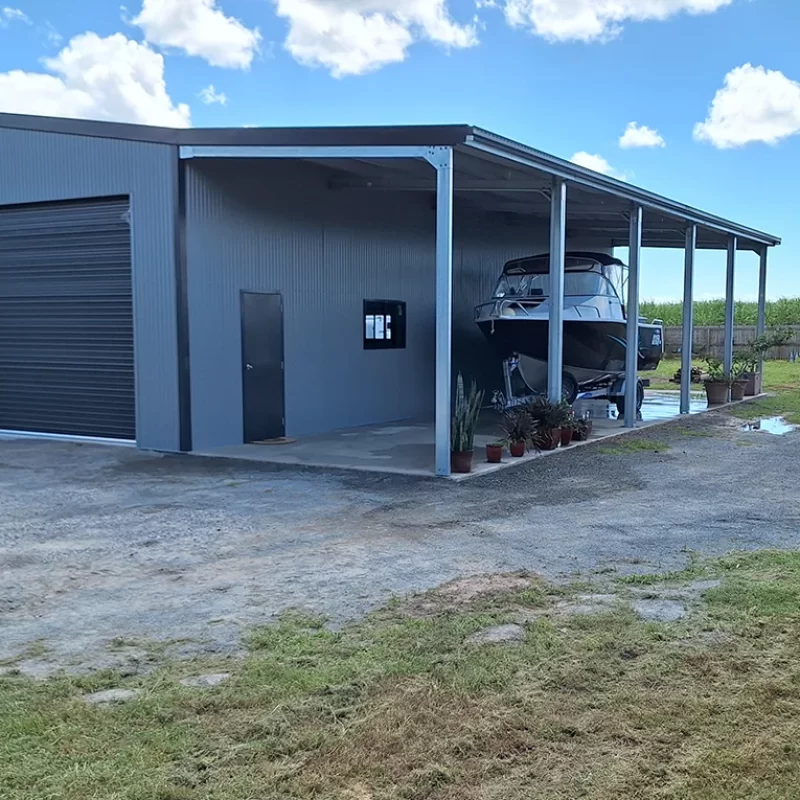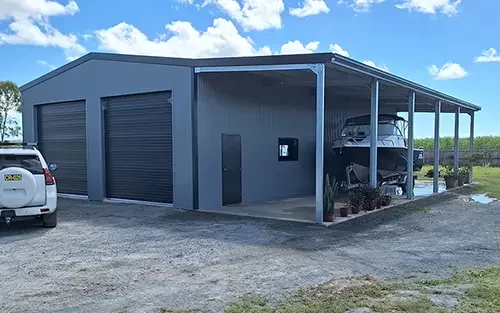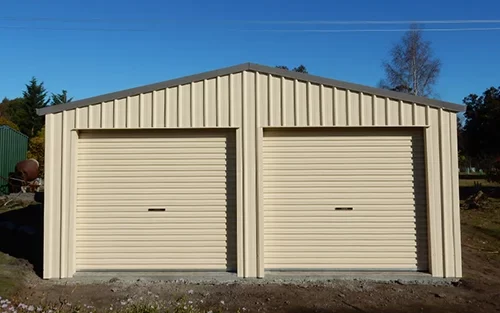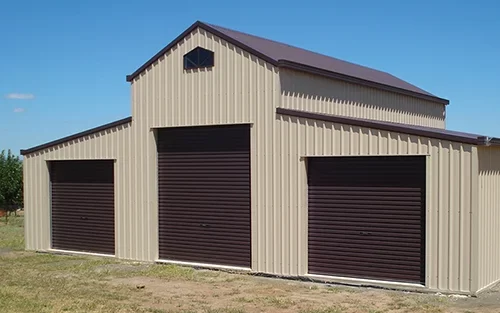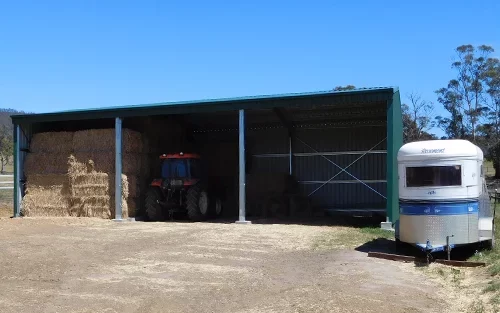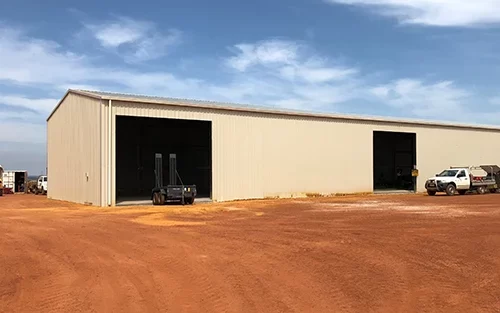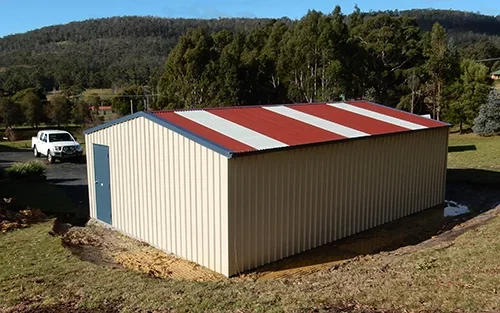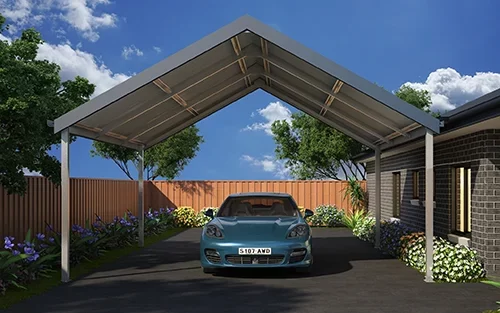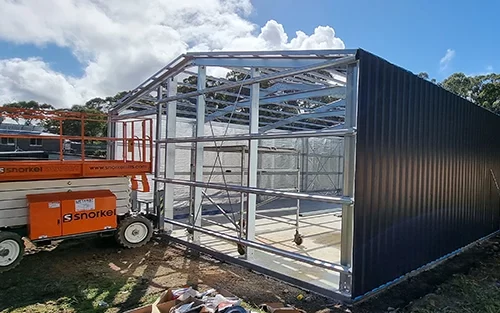Custom Carports – Built Tough with COLORBOND® Steel

Quality garages designed, built and delivered Australia-wide
100% Australian Made
Built with Australian BlueScope® steel and Colorbond® cladding.
Local Engineering
Engineered and designed to suit your site and local wind conditions.
Free Delivery
Enjoy free delivery to most major populated areas nationwide.
Fast 24-Hour Quotes
Receive a personalised quote quickly—within just 24 hours.

Ashley Barrett - Managing Director
With over 12 years of experience designing and selling high-quality Australian-made sheds, I’m proud to lead True Blue Sheds. As a ShedSafe accredited business, we are committed to offering competitive prices and outstanding customer service, with over 1000+ satisfied customers. Learn more about us!
Tired of generic carports that don’t quite suit your property or needs? Our custom carports let you go beyond the usual one-size-fits-all templates. Whether you need a single carport attached to your home or a freestanding double or triple design, True Blue Sheds has you covered. For generations, we’ve helped Aussie homes, farms, and businesses design the perfect fit. Our site-specific engineering considers wind ratings, council rules, and any unique demands of your area, guaranteeing a carport that’s reliable and 100% council compliant.
From angled skillion roofs to popular gable designs, we offer a spectrum of options and custom heights to fit your car, boat, caravan, or machinery. We can design your structure with partial walls or fully open sides, complete with favourite COLORBOND® colours from Dune® to Manor Red® for reliable, long-lasting protection from the weather.
Curious about how your dream carport could boost your curb appeal while safeguarding your investments? Try our 3D Shed Builder app and see for yourself!
Read More
What Custom Carport Designs Do You Recommend?
Looking for inspiration for your custom carport plan? Here’s a look at four popular configurations.Single, Double, or Triple Carport
Choose one, two, or three bays depending on how many vehicles you own—or if you plan to use it for extra storage. Our standard designs start from 3x6m single carports up to 9×6 metres and beyond.Skillion Carport
True Blue customers love the modern look of a skillion roof. If your property already has a contemporary look, a complementary skillion carport can boost curb appeal.Gable Carport
For that beloved traditional look, choose gable roofing, which also provides extra headroom in the centre. A top pick for properties with classic architecture or if you want more interior storage capacity.Dutch Gable & Hip Carport
For extra strength in high wind areas, a hip roof can be an excellent choice. Looking for a decorative edge? Dutch gable roofing offers elegant appeal with a small gable above a hip roof.Why True Blue Sheds?
Our ShedSafe®-accredited designs use BlueScope® steel for uncompromised performance in all Aussie weathers. We tailor each custom carport to your site specifics, with a massive array of accessories and potential layouts. From roof pitch to COLORBOND® colour choices, our transparent, headache-free process guarantees you a practical, long-lasting carport that elevates your property.
Ashley Barrett - Managing Director
With over 12 years of experience designing and selling high-quality Australian-made sheds, I’m proud to lead True Blue Sheds. As a ShedSafe accredited business, we are committed to offering competitive prices and outstanding customer service, with over 1000+ satisfied customers. Learn more about us!
Real Customer Experiences
Why customers love True Blue Sheds
Don't just take our word for it. Here's what real shed owners have to say about their True Blue experience
Rob Johnson
Bendigo

The Wilson Family
Bunbury
Dave Miller
Outside Emerald
Mic Gardner
Albany
Sarah
Singleton NSW
Your Perfect Custom Carport in 3 Easy Steps
Dream it. Design it. Build it.
Bring your ideas to life with our easy-to-use online shed designer
Imagine Your Ideal Shed
1. Dream it.
Get creative with our easy-to-use online designer. With unlimited design options at your fingertips, your dream shed is just a few clicks away.
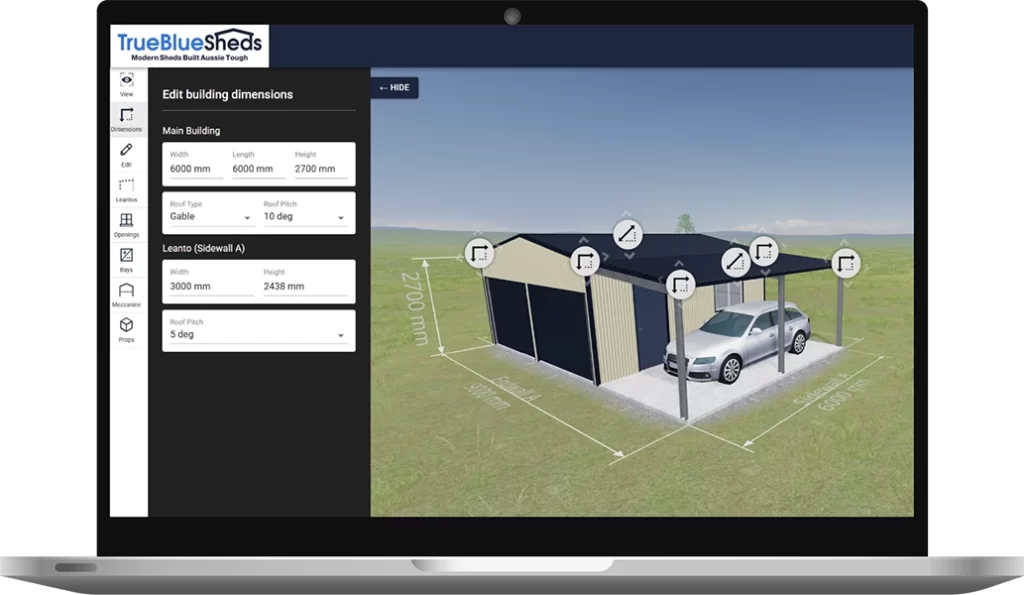
Customise Every Detail
2. Design it.
Choose from our popular starter templates below to quickly begin customising your shed. Or, start from scratch and create a design that's uniquely yours.
Choose from our popular starter templates below to quickly begin customising your new shed.Or, start from scratch and create a design that's uniquely yours.
Your Dream, Our Craftsmanship
3. Built it.
Explore completed projects and get inspired by real sheds we've built for customers just like you.
Real-Life Inspiration
Real sheds, real customers
Discover sheds we've proudly supplied to customers across Australia, and find inspiration for your own project.
- 1 x Personal door, 4 roller doors, Skylights
- 1 x Personal door, 6 Wood grain roller doors
- 2 Roller Doors, 2 Personal Access Doors and 4 Windows.
Still Exploring?
Explore our complete range of steel buildings
From compact garages to industrial warehouses, we've got you covered.
Got Questions?
Get your Custom Carport questions answered here
What sizes can we make a custom carport?
Standard sizes range from a compact 3m x 3m up to a spacious 12m x 24m, but your dimensions can be fully tailored to your vehicles and available space.
Can I change the roof pitch of a custom carport?
Absolutely. We offer various pitch angles for different aesthetic or runoff requirements.
Do you deliver custom carport kits?
Yes, Australia-wide. Our kits include all the steel components and fixings you need for a fuss-free DIY installation.
What’s the smallest carport you do?
Typically 3m x 4m, which is perfect for a single car or compact boat.
Can I use a custom carport as an outdoor entertainment area?
Definitely! Many customers use their covered open space to host BBQs and outdoor get-togethers.
Do you need a concrete slab for a carport?
It’s optional and depends on your terrain. Some prefer a full slab while others prefer piers. Check your local council guidelines for boundary restrictions.
How close to my neighbour’s boundary can I build a carport?
Rules vary by council, so it’s best to confirm before finalising your plans. We can provide engineering docs to streamline your approval process.
Do carports need insulation?
Generally not, but you can include it if you want to reduce heat under your roof.
