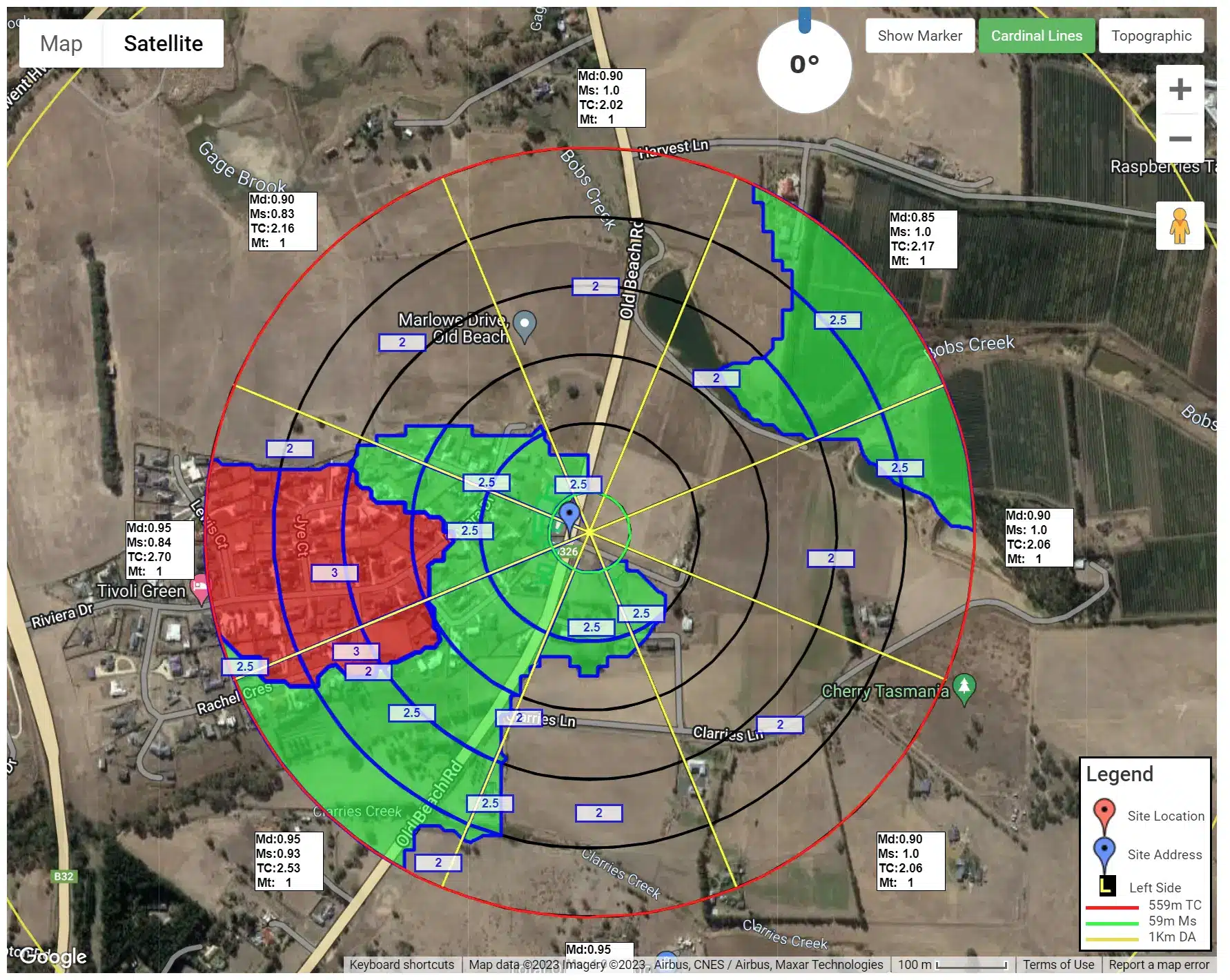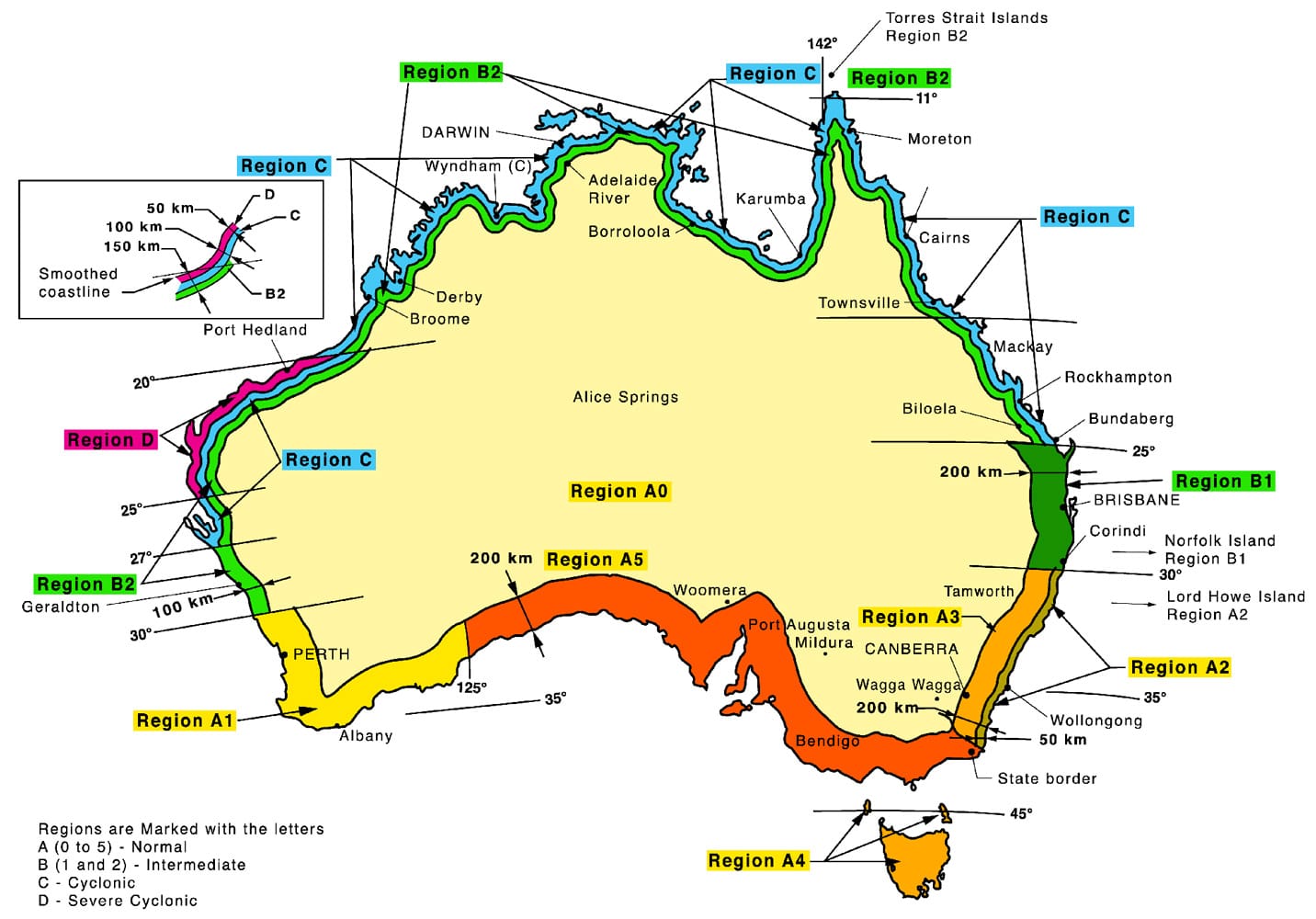Site-specific engineering and how it affects new sheds
Home / Site Specific Engineering
What is Site-Specific Engineering, And Why Do We Use It?
Building a steel building that will last for decades isn’t just about quality materials—it’s about smart engineering that accounts for exactly where your building will be built. That’s where site-specific engineering comes in.
Site-specific engineering ensures your building is designed strong enough to meet the local conditions of your property. From cyclonic coastal properties with little protection from the prevailing winds to rural blocks with wide open spaces, each property presents different challenges that affect how strong each shed needs to be built. Getting this right is the difference between a structure that withstands everything Mother Nature throws at it and one that may fail when you need it most.
At True Blue Sheds, we analyse multiple factors, including wind regions, terrain categories, building use, shielding and building codes, to create a design that strikes a balance between being safe and strong and remaining cost-effective.

Understanding the Site-Specific Engineering Process
At True Blue Sheds, we follow a thorough process to ensure your shed is engineered specifically for your site:
- Initial Assessment: We assess your address and building design
- Classification Analysis: We determine your building’s classification and importance level
- Wind Region Analysis: We identify your specific wind region based on Australian standards
- Terrain Evaluation: We assess your site’s terrain category and shielding factors
- Additional Factors: We consider topography, wind direction, snow loading, and earthquake factors
- Final Engineering: We generate an engineering report reflecting your exact site conditions
This process ensures your shed is not only compliant with building regulations but your new building is engineered for your exact build location.
Building Classifications
The classification of a building, as per the Building Code of Australia 2022, is based on its intended purpose, design, construction, or adaptation for use. To provide accurate quotes, it is essential to understand the different classifications:
Most residential and rural steel sheds fall under Class 10a, but buildings on commercial or industrial land may require a different classification. We always recommend verifying the design criteria with your local council or a private building surveyor.
| Class | Sub-class | Description |
|---|---|---|
| Class 1 | Class 1a | A single dwelling being a detached house; or one of a group of attached dwellings being a town house, row house or the like. These must be separated by a fire-resisting wall. |
| Class 1b | A boarding house, guest house or hostel with a floor area less than 300m² and ordinarily has less than 12 people living in it. Can also be 4 or more single dwellings on one allotment used for short-term holiday accommodation. | |
| Class 2 | Apartment buildings. Typically multi-unit residential buildings where people live above and below each other. Each apartment is considered a sole-occupancy unit (SOU). May also be single storey attached dwellings with a common space below. | |
| Class 3 | Residential buildings other than Class 1 or 2, or a Class 4 part. Common place of long term or transient living for unrelated people. Examples: boarding houses, guest houses, hostels, or backpackers (larger than Class 1b limits), dormitories, workers’ quarters, and certain care-type facilities. | |
| Class 4 | A sole dwelling or residence within a building of a non-residential nature (e.g. caretaker’s residence in a storage facility). Can only be located in a Class 5-9 building and there can only be one Class 4 part in a building. | |
| Class 5 | Office buildings used for professional or commercial purposes. Examples: offices for lawyers, accountants, government agencies, architects. | |
| Class 6 | Shops, restaurants and cafés. Places for the sale of retail goods or supply of services direct to the public. Examples: dining rooms, bars, shops, kiosks, hairdressers, public laundries, markets, showrooms, funeral parlours, shopping centers, service stations. | |
| Class 7 | Class 7a | Carparks. |
| Class 7b | Warehouses, storage buildings or buildings for the display of goods (or produce) for wholesale. | |
| Class 8 | Factory-type buildings where a process or handicraft is carried out for trade, sale, or gain. Buildings used for production, assembling, altering, repairing, finishing, packing, or cleaning of goods or produce. Examples: mechanics’ workshops, food processing facilities, abattoirs. | |
| Class 9 | Class 9a | Health-care buildings (generally hospitals) where occupants or patients undergo medical treatment and may need physical assistance to evacuate in emergencies. Includes clinics where treatment leaves patients unconscious or non-ambulatory. Also includes laboratories that are part of health-care buildings. |
| Class 9b | Assembly buildings where people gather for social, theatrical, political, religious or civil purposes. Examples: schools, universities, childcare centers, pre-schools, sporting facilities, night clubs, public transport buildings. | |
| Class 9c | Residential care buildings where 10% or more of residents need physical assistance with daily activities and evacuation. Examples: aged care facilities where personal care services are provided. | |
| Class 10 | Class 10a | Non-habitable buildings including sheds, carports, and private garages. |
| Class 10b | Structures such as fences, masts, antennas, retaining walls, swimming pools, etc. | |
| Class 10c | Private bushfire shelters (structures associated with, but not attached to, a Class 1a building). |
Mixed Use Buildings
- A building may be designed to serve multiple purposes and have more than one classification (e.g., Class 10a/1a for mixed sheds and livable home developments.)
Importance Level of the Building
The Four Importance Levels
- Importance Level 1: Buildings with low hazard to human life and small consequences of failure (e.g., farm sheds, minor storage facilities)
- Importance Level 2: Standard residential and commercial buildings not falling into other levels
- Importance Level 3: Buildings that contain large numbers of people or have significant value to the community (e.g., schools, major commercial buildings)
- Importance Level 4: Essential facilities needed during emergencies (e.g., hospitals, emergency services buildings)
Most farm sheds and residential garages fall under Importance Level 1 or 2, but factors like size, occupancy, and usage can affect this classification.
Wind Regions of Australia

Australia’s wind regions have been updated with the latest AS 1170.2-2021 Wind Actions standard. These regions are now classified more specifically and dictate the engineering requirements for your building.
The Standards Association of Australia (AS/NZS 1170.2) has pre-defined wind regions for all of Australia.
Updated Wind Region Classifications
- Region A0-A5: Region A has been subdivided into multiple regions (A0-A5), with Region A0 covering central Australia (typically areas greater than 200km from the coast).
- Region B1 and B2: Region B has been divided into B1 and B2 with different regional wind speeds and direction multipliers.
- Region C: Commonly referred to as the Cyclonic Region. The previous FC factor has been removed in the new standard, with wind speeds now directly specified.
- Region D: The highest wind region, applying to only a small portion of the North West Coast of Western Australia. Like Region C, the previous FD factor has been removed with direct wind speed specifications.
Special Requirements for Region A0
- For structures less than or equal to 100m in height, Terrain Category 2 must be used regardless of actual terrain
- For structures between 100m and 200m in height, a specific Mz value of 1.24 must be used
- The topographical multiplier (Mt) for Region A0 is calculated differently using the formula Mt = 0.5 + 0.5*Mh
Terrain Category and Shielding
Terrain Categories (Updated per AS 1170.2-2021)
Terrain categories, as defined by the Standards Association of Australia (AS/NZS 1170.2-2021), play a vital role in determining the impact of wind on a structure. The latest standards have updated these categories to better reflect real-world conditions.
- Terrain Category 1 (TC1)
Now redefined to include ALL over-water surfaces. Characterised by very exposed open terrain with minimal obstructions. Examples include flat, treeless plains and all water surfaces such as rivers, lakes, and coastal waters, regardless of fetch distance.
Note: Terrain Category 1.5 has been removed from the new standard, with all water surfaces now classified under Terrain Category 1.
- Terrain Category 2 (TC2)
Comprising open terrain, such as grassland, with well-scattered obstructions of heights generally ranging from 1.5 m to 5 m. The terrain should have no more than two obstructions per hectare. Examples include farmland and cleared subdivisions with isolated trees and uncut grass.
Special Requirement: Terrain Category 2 must be used regardless of the actual terrain for all structures in Region A0 (Central Australia) less than or equal to 100m in height.
- Terrain Category 2.5 (TC2.5)
Redefined in the new standard. Involves terrain with a few trees or isolated obstructions, representing developing outer urban areas with scattered houses or large acreage developments with fewer than ten buildings per hectare. The terrain-height multipliers for TC2.5 are obtained through linear interpolation between TC2 and TC3 values. - Terrain Category 3 (TC3)
Comprising terrain with numerous closely spaced obstructions of heights generally ranging from 3 m to 10 m. The minimum density of obstructions in TC3 should be at least equivalent to 10 house-size obstructions per hectare (i.e., 1 per 1000 m²). Examples include suburban housing areas or light industrial estates. - Terrain Category 4 (TC4)
Involving terrain with numerous large, high (10 m to 30 m tall), and closely spaced constructions, such as large city centres and well-developed industrial complexes. TC4 represents areas with substantial obstructions and significant urban development.
Shielding Factor (Updated per AS 1170.2-2021)
The Shielding Factor is a determination of what local buildings around the building in question provide protection. According to the new standard, shielding reduction is now limited to structures less than or equal to 25m in height.
For structures to provide effective shielding, they must be:
- Within twenty times the average height of the building, they are intended to shield
- Of comparable height or higher than the building being shielded
Only permanent buildings qualify—trees and vegetation do not provide shielding.
Other Factors We Consider
Beyond wind regions and terrain categories, our engineering calculations now incorporate the latest code updates:
- Climate Change Multiplier (Mc): A new factor introduced in AS 1170.2-2021 that accounts for potential climate change effects on extreme winds during a structure’s lifetime
- Local Topography: Hills, valleys, and other landforms that affect wind patterns, with special calculations for Region A0
- Wind Direction Multipliers (Md): Updated values that vary by region and direction, significantly affecting directional design wind pressures
- Area Reduction Factors: New factors for windward and leeward walls introduced in the latest standard
- Snow Loading: For areas prone to snowfall, we calculate additional roof loading requirements based on current standards
- Earthquake Loading: Seismic activity zones require specific structural considerations
We are proud members of ShedSafe®, which the Australian Steel Institute manages to ensure all your designs comply with the latest Building Code of Australia and wind loading standards.
Why Do We Ask So Many Questions When Designing Your Shed?
At True Blue Sheds, we use cutting-edge design software that gives us enormous flexibility to tailor your project to your unique site and weather conditions. All the questions we ask about your ideal shed design and the location where you are planning to build come down to being able to provide you with a high-quality Australian steel building.
Benefits of Proper Site-Specific Engineering
- Peace of Mind: Know your shed is designed to withstand local weather conditions
- Compliance: Meet all building code requirements without complications
- Insurance Coverage: Engineered sheds are fully insurable
- Longevity: A correctly engineered shed will stand the test of time
- Resale Value: Engineered buildings add value to your property
Call the True Blue Sheds team today if you’re ready to start building your next farm shed or customised garage!