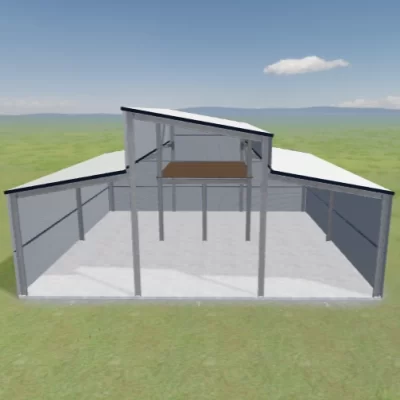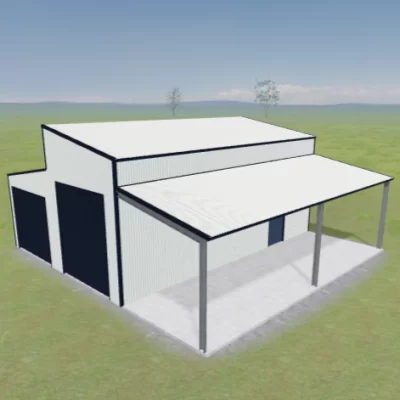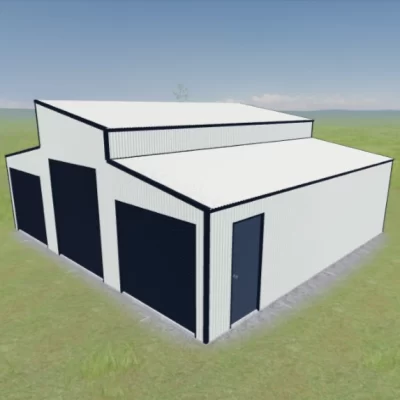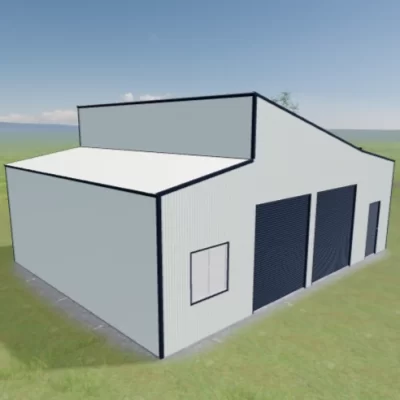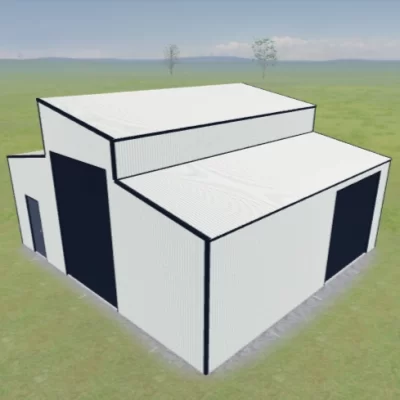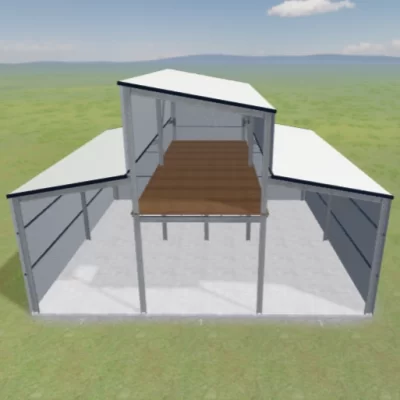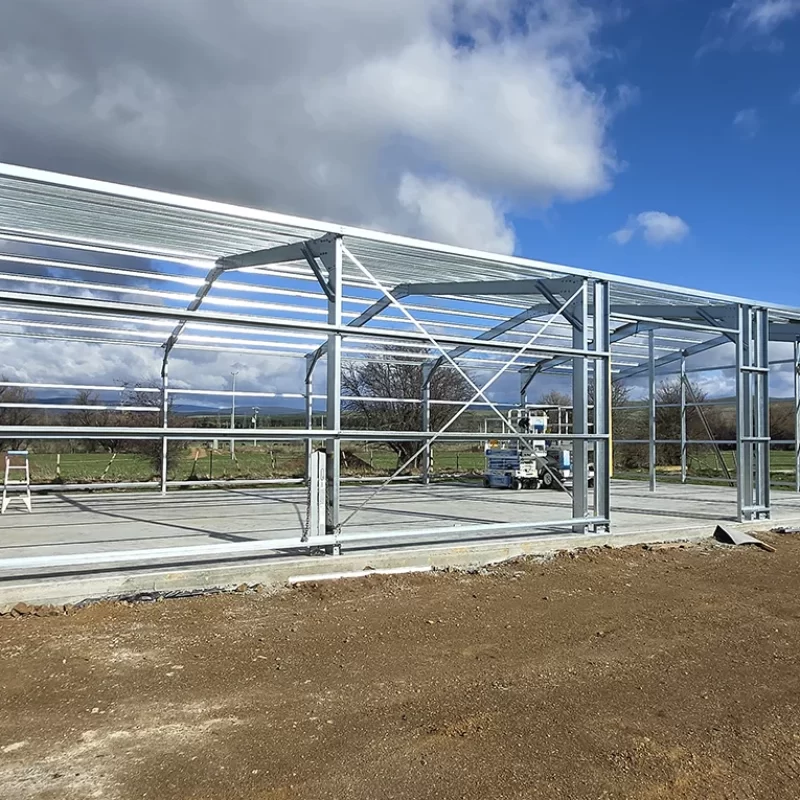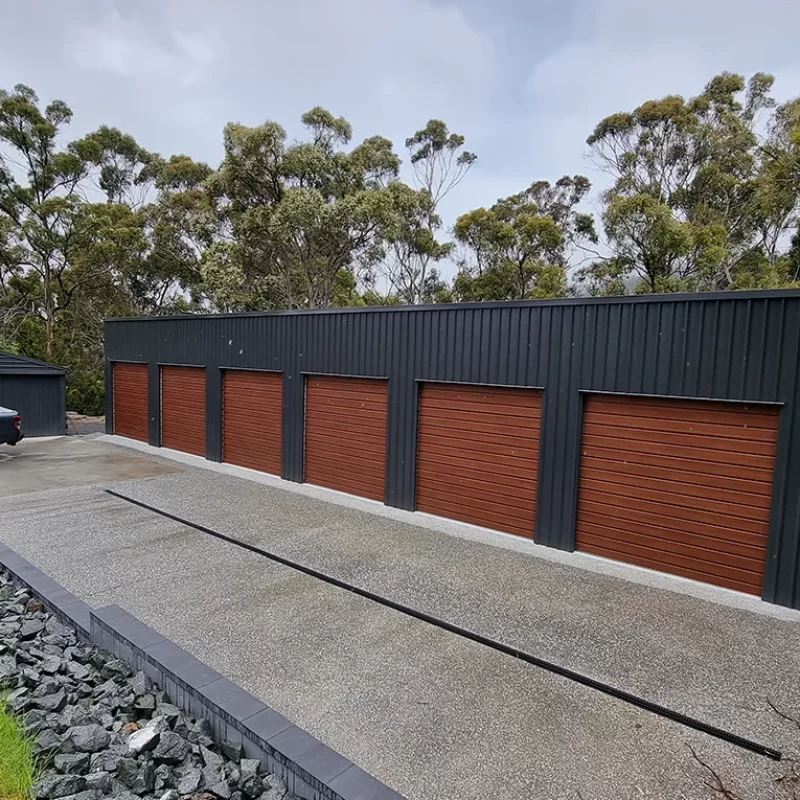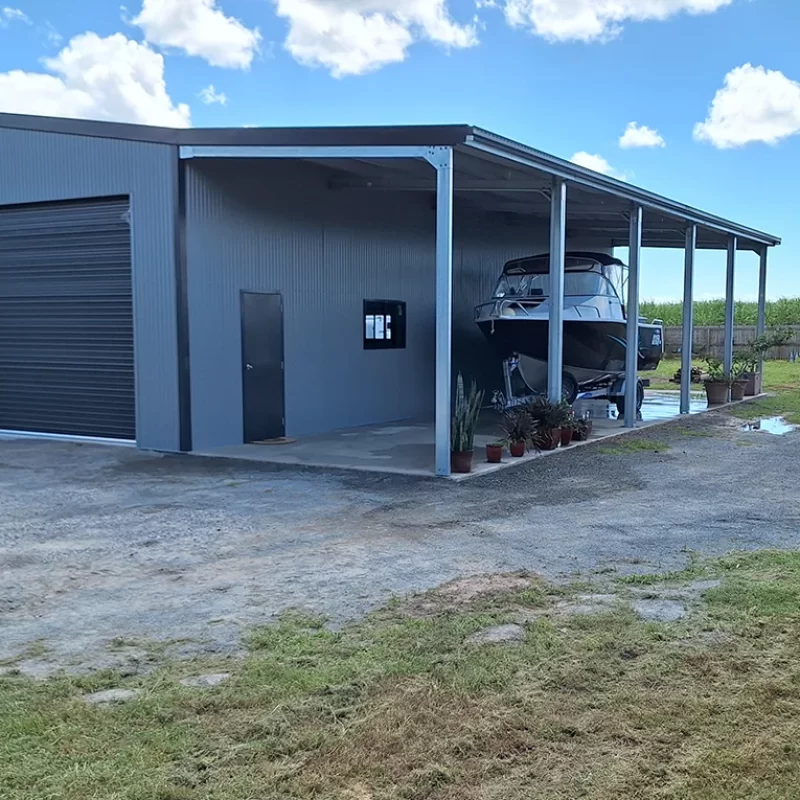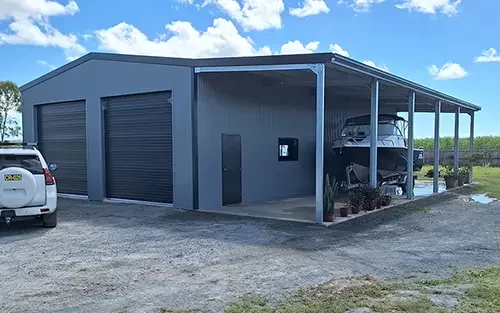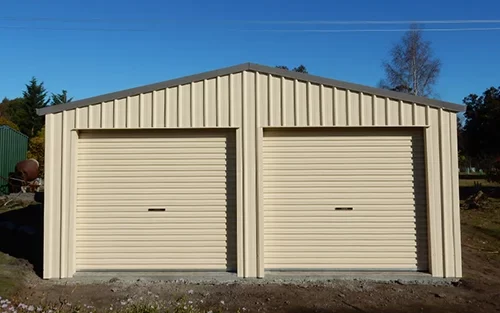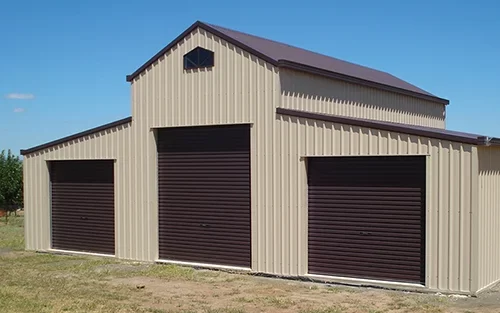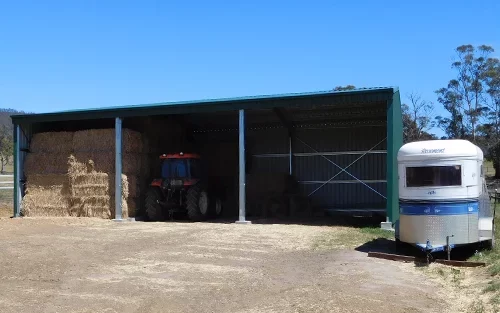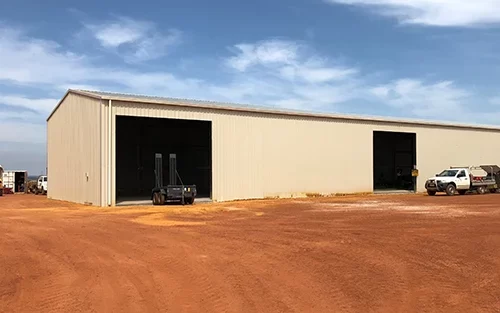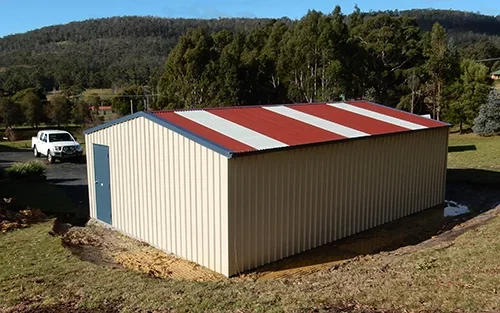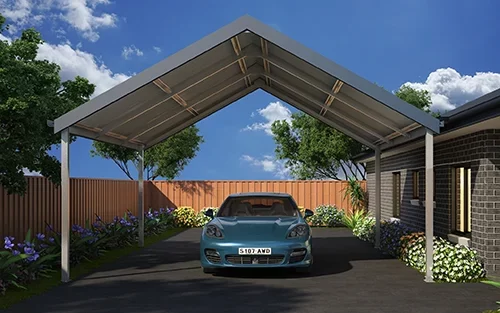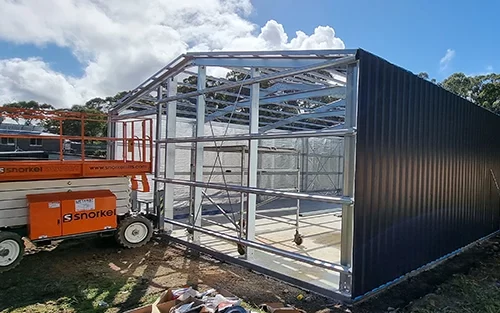Skillion Barns – Built Tough with COLORBOND® Steel

Quality Skillion Barns designed, built and delivered Australia-wide
100% Australian Made
Built with Australian BlueScope® steel and Colorbond® cladding.
Local Engineering
Engineered and designed to suit your site and local wind conditions.
Free Delivery
Enjoy free delivery to most major populated areas nationwide.
Fast 24-Hour Quotes
Receive a personalised quote quickly—within just 24 hours.

Ashley Barrett - Managing Director
With over 12 years of experience designing and selling high-quality Australian-made sheds, I’m proud to lead True Blue Sheds. As a ShedSafe accredited business, we are committed to offering competitive prices and outstanding customer service, with over 1000+ satisfied customers. Learn more about us!
Looking for a modern, practical barn solution that balances style with functionality? Skillion roof barns from True Blue Sheds offer a sleek, single-slope roofline and they can be designed to suit rural, residential, and commercial properties across Australia.
Made with 100% Australian BlueScope® steel and clad in genuine Colorbond® or Zincalume®, our skillion barns are engineered tough to handle harsh Aussie weather, from gusty coastal winds to the outback heat. These mono-pitch barns are not only stylish but also highly practical storage spaces.
Every True Blue Sheds barn is fully customisable. The raised centre section of the barn can be pitched at any angle to suit your site or storage needs, while each side awning can also have separate roof angles for added flexibility. Each awning can be open, fully enclosed, or a mix of both—ideal for different uses such as sheltered work areas, stables, or additional storage.
Skillion barns are perfect for agricultural storage, workshops, livestock shelters, garages, and even modern living spaces.
Whether you’re protecting machinery or building a multi-use space, our experienced team can help you design a barn that’s as functional as it is good-looking. Backed by ShedSafe® accreditation and a 15-year BlueScope® warranty, you can be confident your barn will go the distance.
Read More

Ashley Barrett - Managing Director
With over 12 years of experience designing and selling high-quality Australian-made sheds, I’m proud to lead True Blue Sheds. As a ShedSafe accredited business, we are committed to offering competitive prices and outstanding customer service, with over 1000+ satisfied customers. Learn more about us!
Real Customer Experiences
Why customers love True Blue Sheds
Don't just take our word for it. Here's what real shed owners have to say about their True Blue experience
Sarah
Singleton NSW
Rob Johnson
Bendigo

The Wilson Family
Bunbury
Mic Gardner
Albany
Dave Miller
Outside Emerald
Your Perfect Skillion Barn in 3 Easy Steps
Dream it. Design it. Build it.
Bring your ideas to life with our easy-to-use online shed designer
Imagine Your Ideal Shed
1. Dream it.
Get creative with our easy-to-use online designer. With unlimited design options at your fingertips, your dream shed is just a few clicks away.
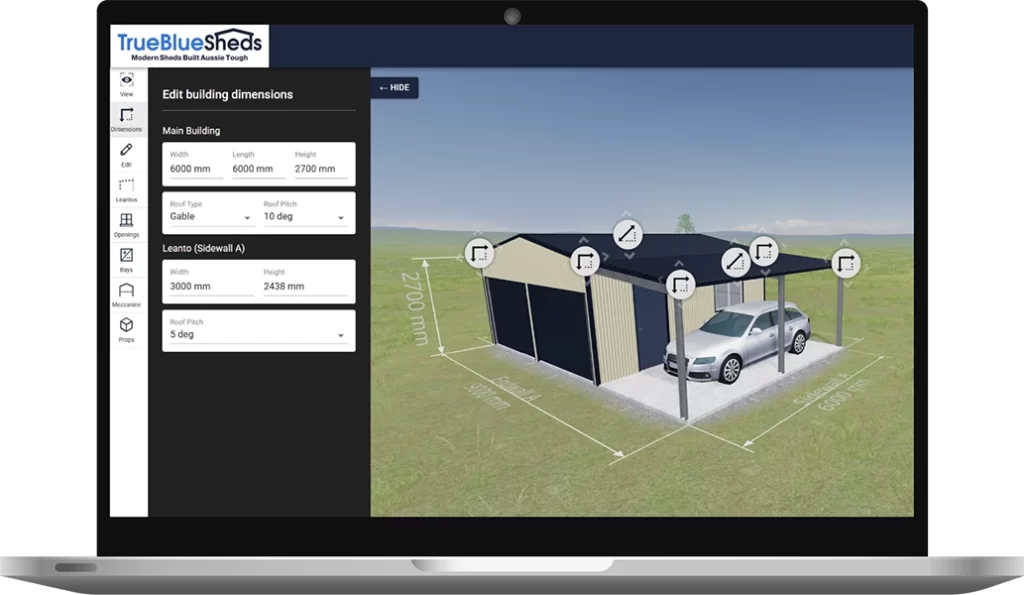
Customise Every Detail
2. Design it.
Choose from our popular starter templates below to quickly begin customising your shed. Or, start from scratch and create a design that's uniquely yours.
Choose from our popular starter templates below to quickly begin customising your new shed. Or, start from scratch and create a design that's uniquely yours.
Your Dream, Our Craftsmanship
3. Built it.
Explore completed projects and get inspired by real sheds we've built for customers just like you.
Real-Life Inspiration
Real sheds, real customers
Discover sheds we've proudly supplied to customers across Australia, and find inspiration for your own project.
- 1 x Personal door, 4 roller doors, Skylights
- 1 x Personal door, 6 Wood grain roller doors
- 2 Roller Doors, 2 Personal Access Doors and 4 Windows.
Still Exploring?
Explore our complete range of steel buildings
From compact garages to industrial warehouses, we've got you covered.
Got Questions?
Get your Skillion Barn questions answered here
What is the advantage of a skillion roof barn?
Skillion roof barns offer a modern look, better water runoff, and more usable vertical wall space on one side—great for shelving or storage racks.
Can I use a skillion barn for animals or farm use?
Absolutely. Skillion barns are commonly used as livestock shelters, machinery storage, or hay sheds and can be open or enclosed to suit
Can I add skylights or windows?
Yes. Skylights, windows, and even whirlybirds can be added to improve ventilation and natural lighting.
Do you offer DIY kits?
Yes. All our barn kits are available as DIY with pre-punched frames, clear instructions, and nationwide delivery.
How long does delivery take?
Delivery usually takes 4–7 weeks, depending on your location and proximity to one of our 26 national consolidation centres.
